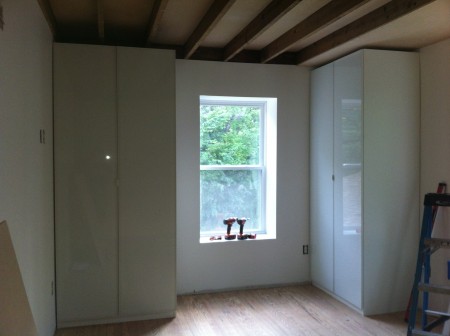
The Super-Insulated Farmhouse project had many unique details, including these exposed old pine ceiling joists, the liberal use of formaldehyde-free plywood panels, and the Ikea wardrobes that we were installing in a child’s bedroom when this picture was taken.
As one of the first super-insulated homes to be built in the state, the modern transformation of this farmhouse near Anchorage, Kentucky, was a challenging and fascinating project. The homeowner’s had multiple goals, including decreased home maintenance, a desire for down-sized space, and a smaller mortgage. The subject property was a dated, cramped farmhouse with inefficient heating and cooling, virtually no insulation, and a poor layout.
The home now features an open, bright floor plan and the following sustainable features and technology:
- 7″ – 13″ thick double-stud insulated walls (R-38 wall average)
- Double-glazed, low-E windows provide day-lighting with low solar heat gain and Energy Star qualification
- Energy recovery ventilation for excellent indoor air quality
- Passive solar design captures and stores winter solar gain via thermal mass
- Mitsubishi mini-split ductless heat pumps provided comfortable temperatures throughout
- Limited VOC-source finishes provide a healthier air quality and reduce off-gassing risks
Martin Remodeling is proud to be a part of such a groundbreaking project—–one of the first of its kind in the region. Upon moving in, the homeowner sent us a message, stating:
“Thank you so much for your tireless work on the new house. Without Gary and his resources, this project would not have been possible. It’s rare to find a contractor who is committed to excellence and honesty. Working with Martin Remodeling has been an awesome experience. We’ll be sure to tell our friends.”
We feel the same way. Thanks for letting us participate in the project and lead construction of a truly forward-thinking home. Our hope is that more homeowners begin to invest in quality of life and sustainable building technology.



Leave a Reply